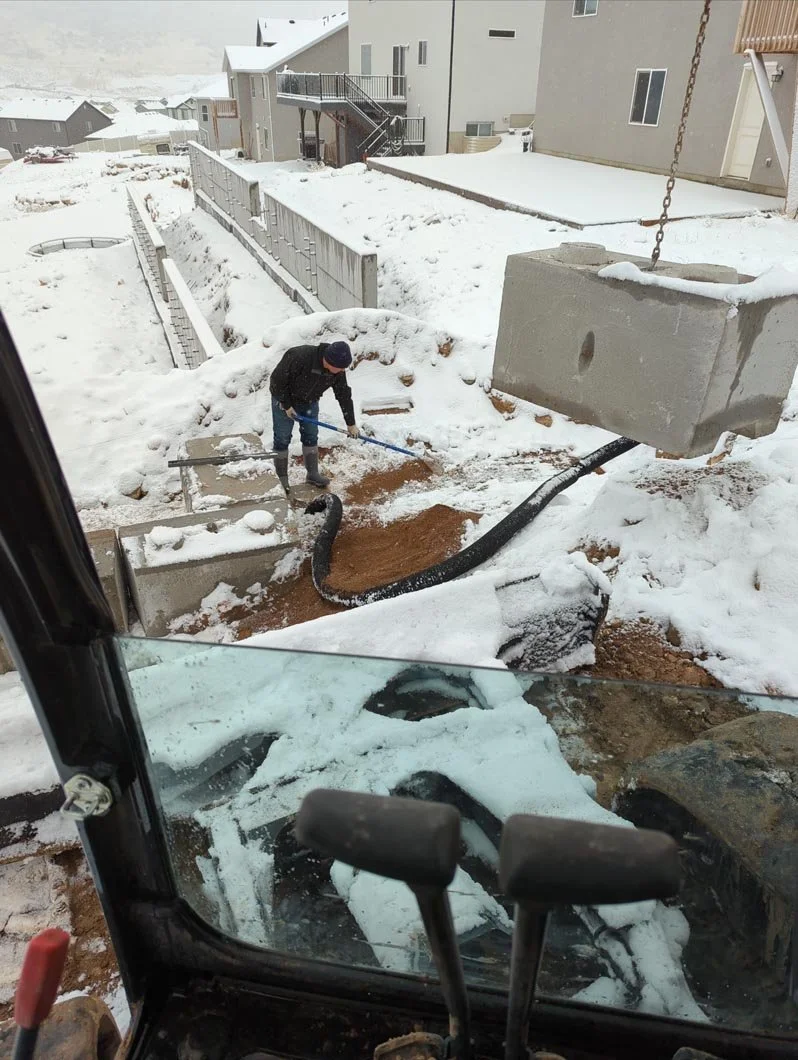Large Concrete Block Retaining Wall
Holyoak X specializes in large concrete block retaining wall installations in Santaquin, Elk Ridge, UT, and nearby areas. We offer a complete start-to-finish package, handling everything from drawing plans and city approvals to excavation, block setting, and backfilling. For tall walls, we manage plan development, city approval, and permit acquisition. Trust us for a seamless and efficient retaining wall solution.
Steps
-
Large concrete block retaining walls, often known by various brand names such as Vertiblock, Rediblock, World Block, and others, offer versatile solutions for landscaping. The installation of a Vertiblock retaining wall in your backyard involves several phases, requiring careful planning and preparation. The possible installation phases of a large concrete block retaining wall encompass design, excavation, leveling pad, stacking blocks, backfill, and final grading. Each step will be detailed individually below.
-
Precision is crucial when installing a Rediblock retaining wall, particularly for walls exceeding 4 feet in height (or 2 blocks high), necessitating design by an engineer. The wall's elevations at the starting and ending points, both at the base and top, should be carefully measured during the design phase to visualize the final appearance.
During construction, the retaining wall is laid perfectly flat to ensure stability. In cases where the property has a sideways slope, the wall may need to be stepped for proper integration. Once elevations are determined and steps designed, the construction proceeds with the ordering of blocks per the design.
Various block types, including base blocks, top blocks, corner blocks, half blocks, and cap blocks, are used in construction. Base blocks are stacked for the entire wall, while cap blocks or top blocks can be placed on the last course as a finishing touch. Top blocks offer the additional benefit of allowing direct planting of grass and other plants on top of the block, adding a green element to the wall's design.
-
Excavation marks the initial construction phase of block wall installation, emphasizing precision to avoid disturbing existing landmarks or objects. The area is cleared of organic debris and buildings, with the excavation extending approximately 4 to 6 inches below the bottom of the first block row to accommodate the leveling pad.
For non-engineered walls, a minimum of 1 foot of excavation is necessary behind the wall to allow for a gravel backfill layer, as discussed later in the process. Engineered walls require excavation based on engineer specifications, ranging from 6 to 15 feet, facilitating the installation of geogrid for enhanced structural support.
-
Following excavation, the next step in the installation of a large concrete block retaining wall involves the installation of the leveling pad. For smaller retaining walls, a gravel leveling pad is commonly used, while walls exceeding 100 feet in length typically utilize a concrete leveling pad. Notably, laying the bottom row of blocks is more challenging when the leveling pad is made of gravel compared to concrete.
-
Stacking the blocks for the large concrete block retaining wall is a straightforward process, with each row being individually lifted and placed on top of the other using an excavator. Notably, the blocks, sourced from reputable suppliers such as Geneva, Hall Engineering, Olympus Precast, and Redirock, weigh between 2000 and 4000 pounds each, adding to the stability and durability of the wall.
-
To enhance drainage and prevent potential retaining wall failure, the initial foot of space behind the wall is filled with gravel. This design ensures proper drainage, particularly crucial in winter to prevent ice formation behind the blocks, which could otherwise compromise the wall's stability. A perforated pipe is installed at the bottom of the gravel layer to collect and drain water, preventing buildup. Native material can be used for backfill behind the gravel, and in the case of an engineered wall, the engineer specifies the type of backfill material for optimal structural integrity.
-
Upon completion of the large concrete block retaining wall construction and backfilling, the final phase involves meticulous grading. The grading process includes leveling and placing dirt to ensure proper drainage. Additionally, our team is equipped to handle any other grading requirements for concrete or buildings, ensuring a well-coordinated and polished finish to the project.
-
Securing permits for retaining walls exceeding 4 feet in height is a standard requirement in most cities. This ensures compliance with modern code standards, prioritizing structural soundness to prevent any potential harm. Most cities mandate a stamped set of plans, a cost-effective service provided by engineers to guarantee the project's structural integrity.
Considerations for preserving landscaping are essential during retaining wall projects, involving excavators, block pallets, and gravel backfill. Protecting landscaping may incur additional costs, including hauling away dirt and additional manual labor for wall installation.
For walls retaining a hill above the property, coordination with the property owner above is advised. Walls over 4 feet tall require the installation of geogrid behind the wall. If the wall is placed on the property line, coordination with the neighboring property owner for geogrid installation is necessary.
-
Choosing to install a retaining wall is a excellent landscaping decision for any property. It transforms uneven terrain into level ground, enhancing ease of maintenance and usability for yards and gardens. The benefits include more space and reduced maintenance, ultimately leading to a substantial improvement in the property's overall value.
Showcase
Get a quote from us.
holyoakx@gmail.com
(435) 260-1445
Santaquin, Utah




